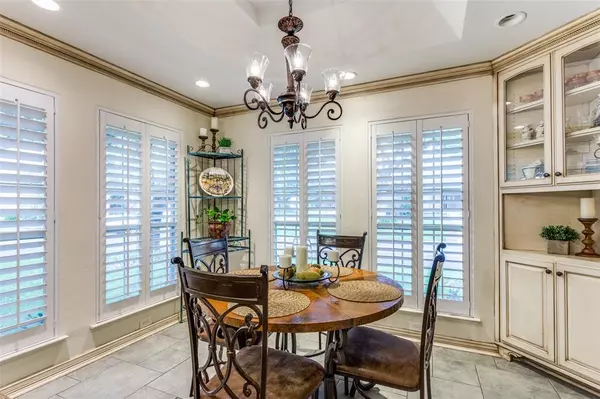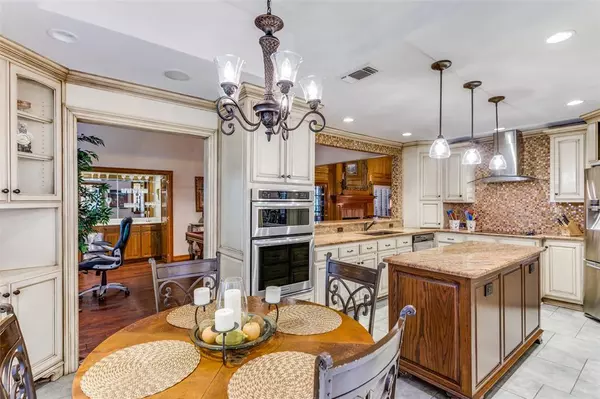$549,000
For more information regarding the value of a property, please contact us for a free consultation.
3 Beds
2 Baths
2,289 SqFt
SOLD DATE : 10/22/2024
Key Details
Property Type Single Family Home
Sub Type Single Family Residence
Listing Status Sold
Purchase Type For Sale
Square Footage 2,289 sqft
Price per Sqft $239
Subdivision Bellaire Park North
MLS Listing ID 20717736
Sold Date 10/22/24
Style Traditional
Bedrooms 3
Full Baths 2
HOA Fees $4/ann
HOA Y/N Voluntary
Year Built 1987
Annual Tax Amount $9,300
Lot Size 8,799 Sqft
Acres 0.202
Property Description
GORGEOUS corner lot in highly sought after Bellaire Park North presents a beautifully maintained one-story home featuring top of the line plantation shutters on every window, a fully remodeled kitchen, a BRAND NEW ROOF as of 2023, formal dining area, eat in breakfast and bar, and a primary bedroom with ensuite and dual walk-in closets. Step outside to a fantastic outdoor entertainment area with a sparkling pool finished in pebble tec, covered patio, and 8 foot stained wooden fence. There's also a recently placed tuff shed in excellent condition for extra storage. Additional storage is found in the walkable attic with 27 inches of insulation and an extra sturdy and wide metal ladder for attic entry. With the added convenience of Chisholm Trail Parkway and Oakmont Park with the Trinity trailhead just steps away from your front door, this home has everything you could want!
Location
State TX
County Tarrant
Direction See GPS
Rooms
Dining Room 1
Interior
Interior Features Cable TV Available, Chandelier, Decorative Lighting, Eat-in Kitchen, Granite Counters, High Speed Internet Available, Kitchen Island, Natural Woodwork, Open Floorplan, Paneling, Sound System Wiring, Vaulted Ceiling(s), Wainscoting, Wet Bar
Heating Central, Electric, Fireplace(s)
Cooling Attic Fan, Ceiling Fan(s), Central Air
Flooring Carpet, Ceramic Tile, Hardwood
Fireplaces Number 1
Fireplaces Type Living Room, Wood Burning
Equipment Negotiable
Appliance Dishwasher, Disposal, Electric Cooktop, Electric Water Heater
Heat Source Central, Electric, Fireplace(s)
Laundry Electric Dryer Hookup, Utility Room, Full Size W/D Area, Washer Hookup
Exterior
Garage Spaces 2.0
Fence Fenced, High Fence, Wood
Pool Fenced, In Ground, Outdoor Pool, Pump
Utilities Available City Sewer, City Water, Electricity Connected, Individual Gas Meter
Roof Type Composition
Total Parking Spaces 2
Garage Yes
Private Pool 1
Building
Lot Description Acreage
Story One
Foundation Slab
Level or Stories One
Structure Type Brick
Schools
Elementary Schools Ridgleahil
Middle Schools Monnig
High Schools Arlngtnhts
School District Fort Worth Isd
Others
Ownership see tax records
Acceptable Financing Cash, Conventional, FHA, VA Loan
Listing Terms Cash, Conventional, FHA, VA Loan
Financing Cash
Read Less Info
Want to know what your home might be worth? Contact us for a FREE valuation!

Our team is ready to help you sell your home for the highest possible price ASAP

©2024 North Texas Real Estate Information Systems.
Bought with Katherine Bankston • Monument Realty

"My job is to find and attract mastery-based agents to the office, protect the culture, and make sure everyone is happy! "
2937 Bert Kouns Industrial Lp Ste 1, Shreveport, LA, 71118, United States






